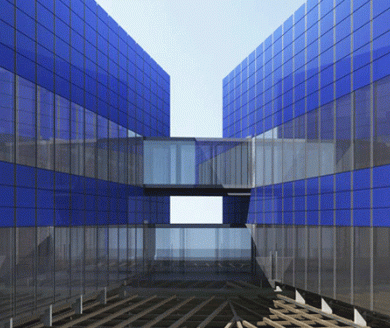
The first municipality was established in 1879. The municipality of JBAIL-BYBLOS was one of the first municipalities in Lebanon. Its council consists of eighteen highly-qualified members. JBAIL was in great need of a team that wants to serve the best interest of each of the municipality, the people and the country as a whole. The Municipality of JBAIL-BYBLOS showed efficiency and good management through projects implemented all over the city, in every street and every corner, transforming the town into a modern city that helps the dreams of the youth come true, while preserving the cultural and civilizational heritage that the municipality and the people of JBAIL grasp to.
Besides the street pavement, Old Souk Market opening, public park establishment, traffic control, free clinic inauguration, city lightning and waste sorting waste at source, the municipality is cooperating with other local and foreign municipalities, academic and university establishments, and research institutes to implement joint developmental projects and other reforms. Moreover, many future projects have been executed, such as the new town hall, which is capable of handling the numerous municipal activities and departments.
Amid absence of a private property to build a Town Hall suitable for the city, residents and visitors of JBAIL, the municipality sought to secure a large land, provided by the Lebanese state for the construction of the Town Hall. The latter includes three buildings with a new architectural design reflecting both the old and modern character of JBAIL.
The construction of the town hall, stretched over 7000 square meters of land, is nothing but a part of a large project under construction suitable for the numerous activities and departments serving the city’s best interest. The Town Hall was built in a central location between the suburbs and the city center, in order to create a balance and relieve pressure from the city center. It was divided into three buildings slightly elevated off the grounds. This slight elevation enlarges the public spaces near the buildings. Moreover, the buildings are evenly spaced, allowing for the perfect distribution of light and air. The walls are coated with a layer of sandstone, which is frequently used in JBAIL, consisting of small pieces each having a width of 7 cm. Hashim Sarkis, Dean of the School of Architecture and Planning at MIT and the Aga Khan Professor of Landscape Architecture and Urbanism at Harvard University Graduate School of Design (GSD) , has divided the building facade into three sections, that appear as one façade to the drivers passing by on the facing highway.
As for the geometric design of the Town Hall, it was not a coincidence that it was chosen after it won a competition held in Lebanon and abroad. The project was mentioned in the Official Gazette. The jury consisted of the deans of each of the Faculty of Fine Arts and Architecture at the Lebanese University, Faculty of Architecture and Design at the Lebanese American University (LAU), Faculty of Architecture, Arts & Design at Notre Dame University-Louaize (NDU), School of Architecture at Balamand University, Department of Architecture at the Holy Spirit University of Kaslik (USEK) and Lebanese Academy of Fine Arts (Alba). The project named “Byblos Town Hall” proposed by Hashim Sarkis Studios won the competition and was chosen among 14 other projects. The cost of the project was estimated at 3 and half million American Dollars. Afterwards, the project was studied then presented to the contracting parties. At the end, ISOPAC company was awarded this project and began the implementation in March 2013. The project execution ended in May 2016.